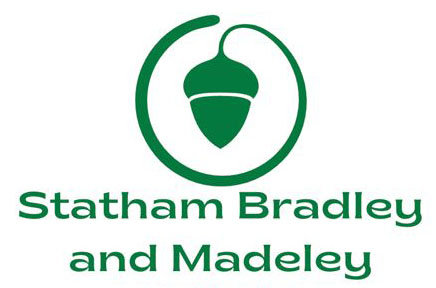We have worked on a wide ramge of projects, our landscaping projects planting a vineyard for Charles Hardy and we have highlighted some of our major works below:
Clarendon Building
The Clarendon Building is an example of Richard’s expertise in Conservation of Grade I listed buildings, it was built in 1703 by John Nash, a pupil of Sir Christopher Wren.
The client was Oxford University Estates / OU Printing Press who had a £1.5 million budget to upgrade the listed building for the demands of the 21st century incorporating offices and related services.
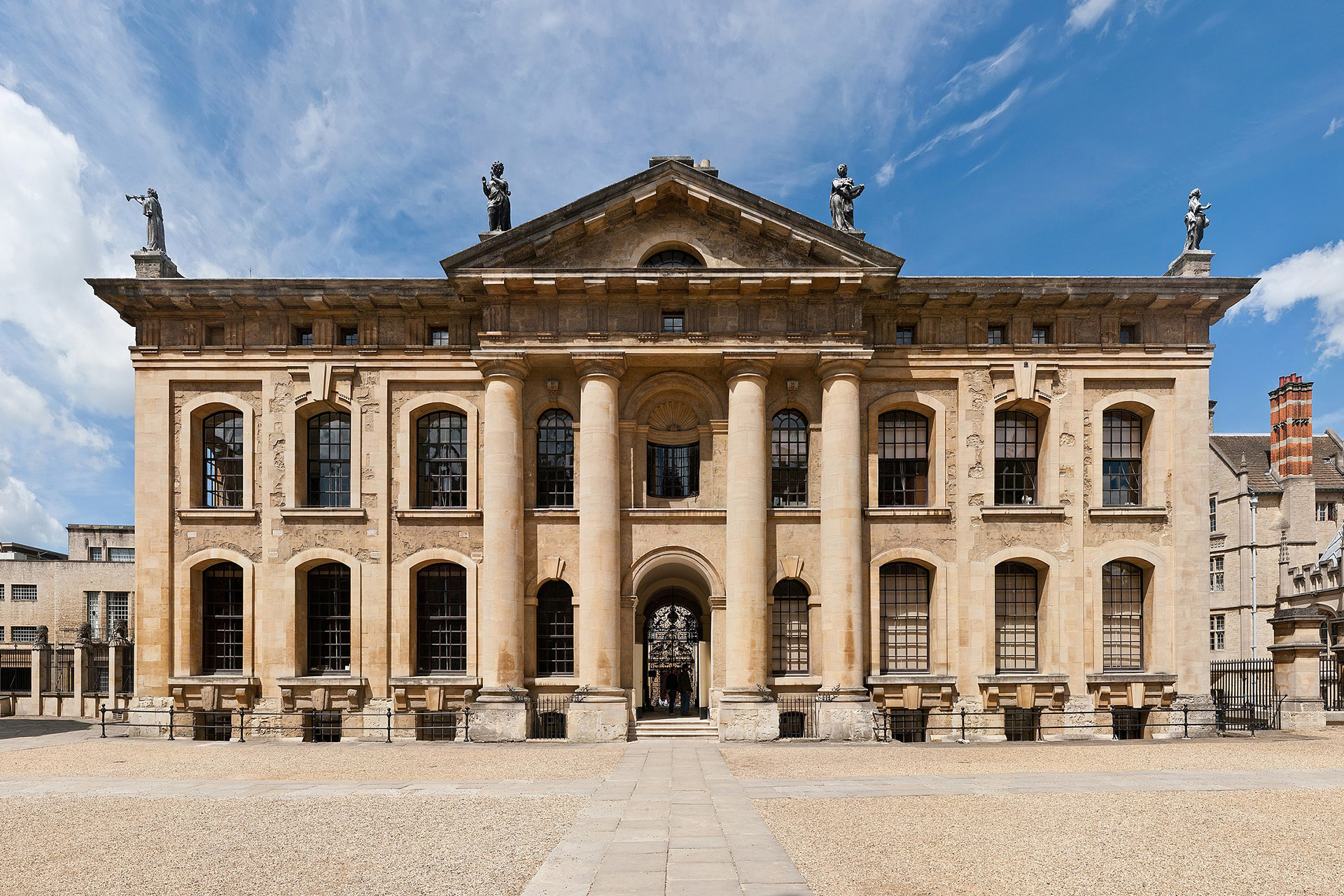
Liscombe Health Club
At Liscombe Health Club we carried out extensive feasibility studies presented by this country estate with its redundant collection of farm buildings. For planning reasons these buildings had to be retained albeit they have been completely remodelled to create an exciting and dynamic Health and Fitness Centre .
As soon as planning consent was obtained building work commenced on a fast basis with an expenditure of some £1.2 million.
Outline plans for a golf club have been made.

Denstone College Cricket Pavilion
Refurbishment and extension to the pavilion at Denstone College. Conservation consent was obtained for the side extension to the Pavilion. The interior of the Long Room was also remodelled and refurbished. The room is also used for Meetings of the School Council at the College.

Below are detailed plans and drawings for a new Library Garden and outdoor teaching pavilion.
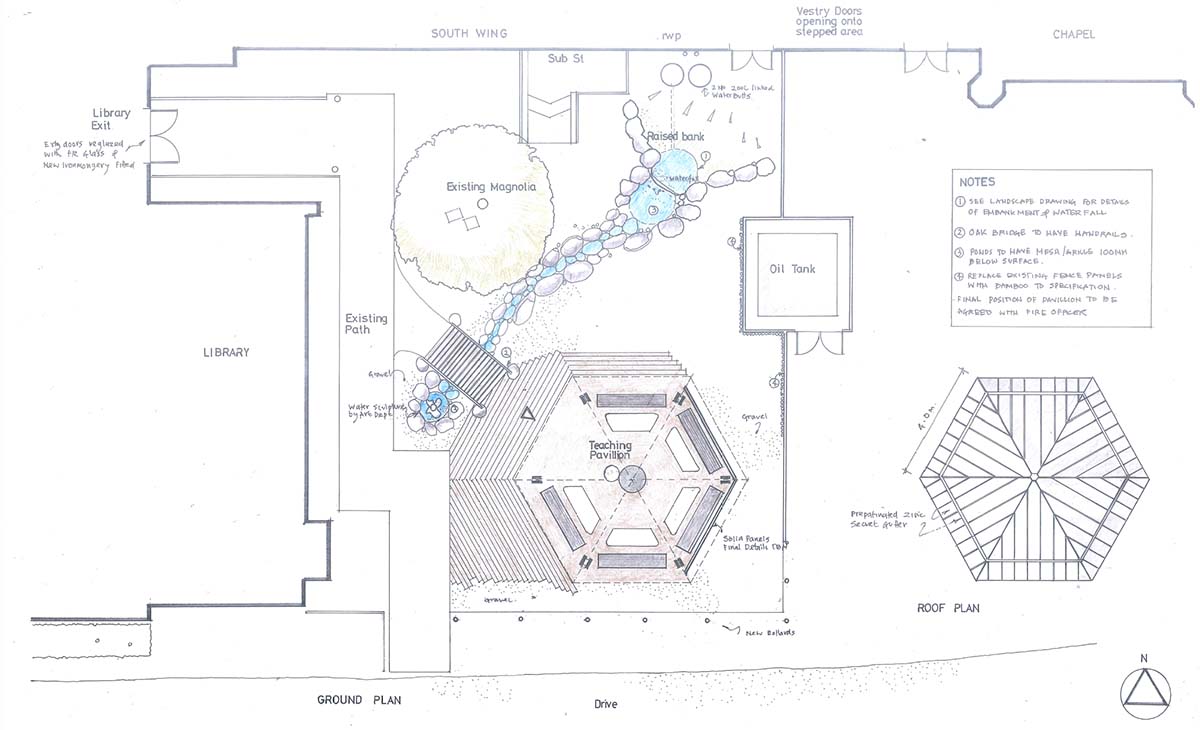
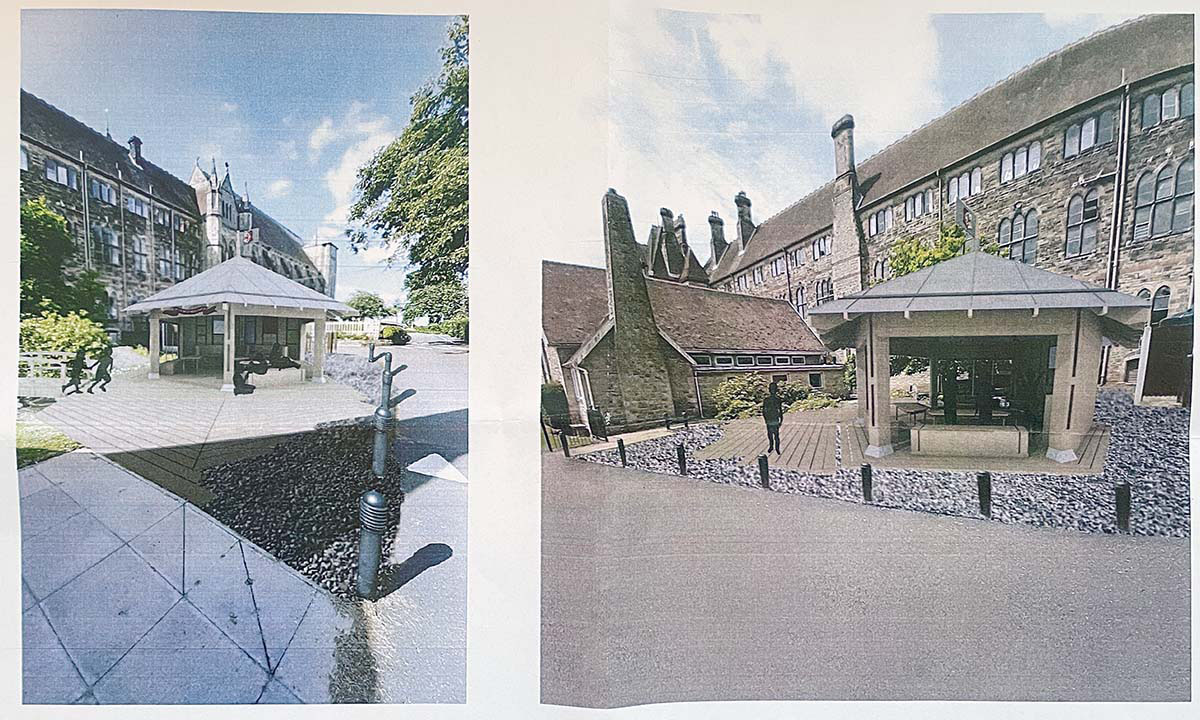
All Saints Church, Weston
English Heritage urgent repair.
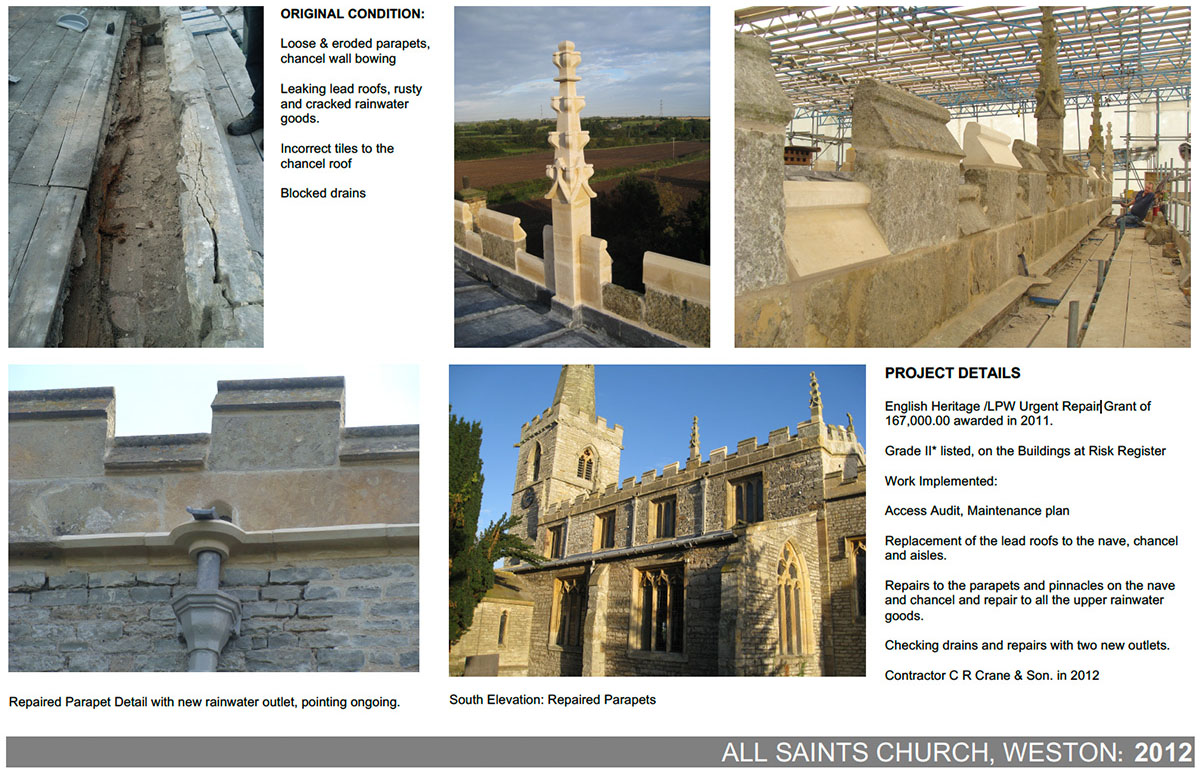
St Helen’s Church
A Grade II listed building
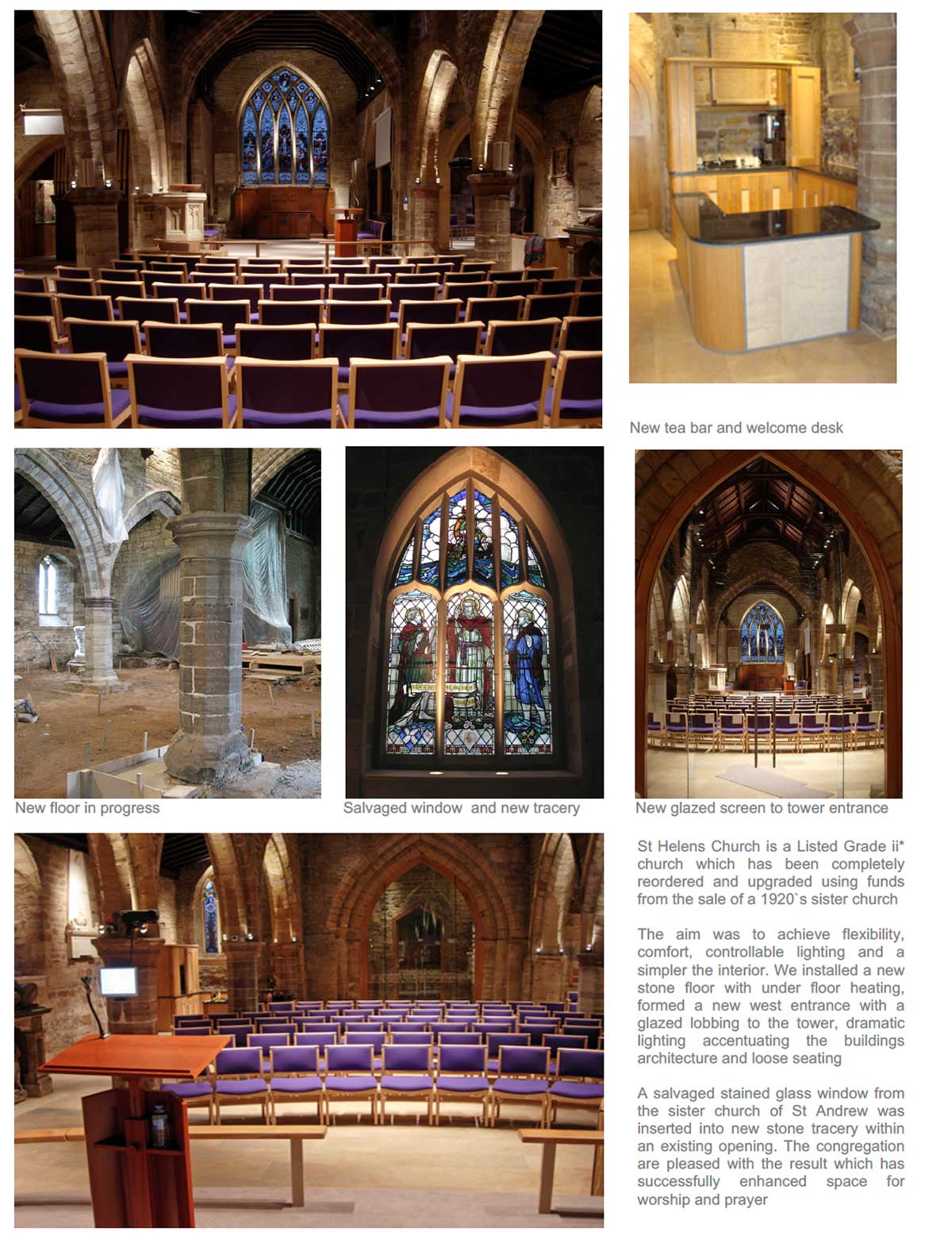
St Martins Grade II Listed Building
A renovation of a Grade II listed building on the ‘At Risk’ register.
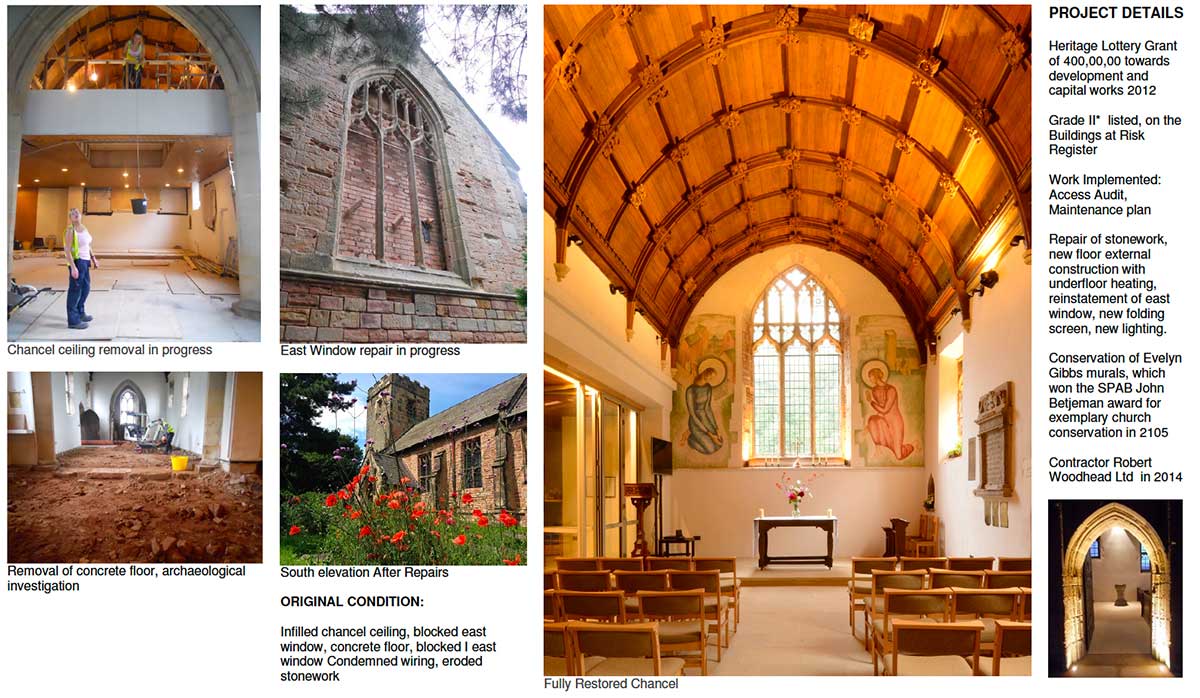
Broxton Hall
Project architect for extensive alterations and extensions to an Elizabethan Manor House
including slate roofing, brickwork, oak frame, leaded glass windows.
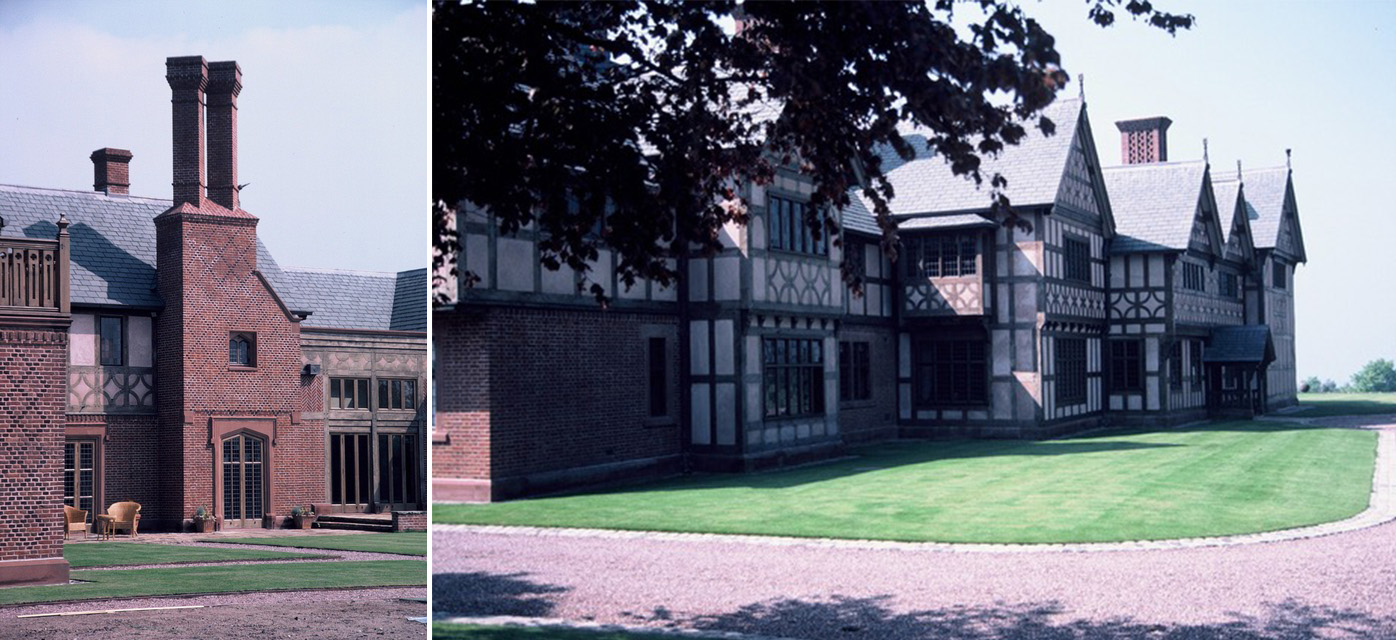
Paternoster Housing
A good rapport with the local Planning Authority enabled the Green Belt boundary to be adjusted and thereby creating the opportunity for 3 detached homes to be built . The very redundant farm buildings were demolished soon after planning consent was obtained.
A hierarchy was established with the Manor and two Farmhouses all with individually distinct designs. The context of the site and its setting in the village of Yarnton were respected and local building materials used. In addition, a detailed landscaping plan have ensured that the proposals were well received by the Parish Council and residents of the Village.

